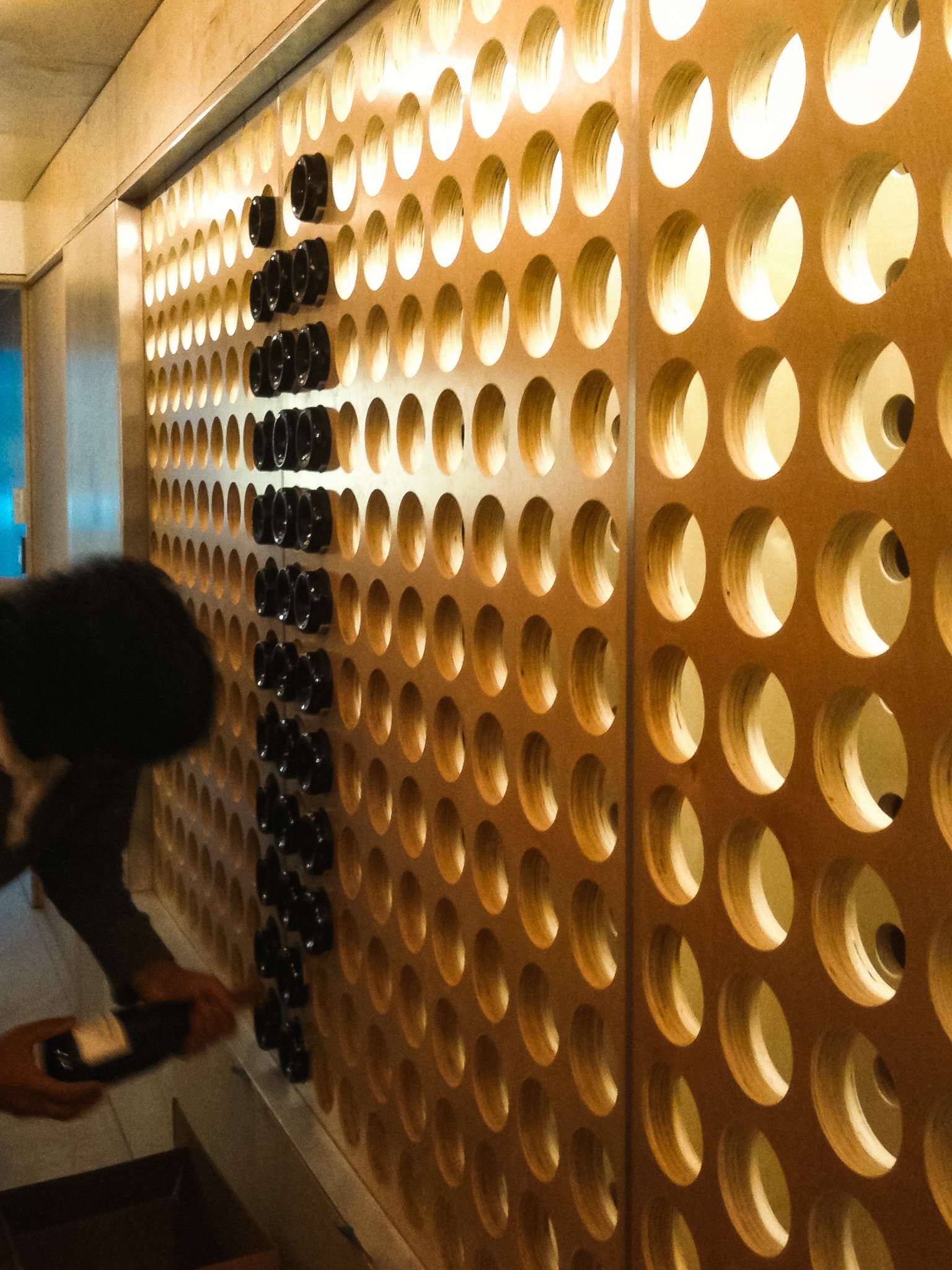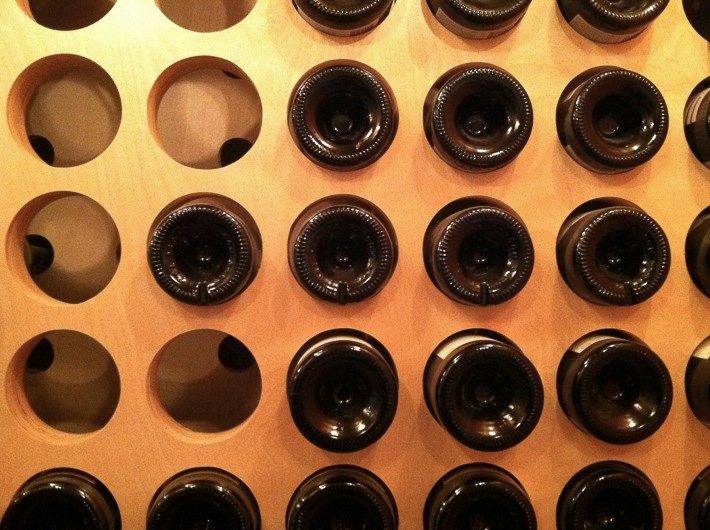
‘BORDEAUX’ HOUSE
San Francisco, CA
The ‘Bordeaux’ House interior renovation takes advantage of an unused first floor open garage and basement to create new spaces for entry, bathing, guest sleepovers, a home office, and our clients’ unique Bordeaux wine collection. A custom fabricated wine collection wall simultaneously stores and celebrates the beauty of the bottle as a constantly evolving sculpture of collection and consumption. The cedar-clad floor, wall and ceiling of the ‘European-style’ bathroom contains custom LED light fixtures integrated into the wood ceiling boards while wall mounted sinks and toilets provide for ease of cleaning and space saving measures. Frosted glazing at the bathroom interior window wall, bath entry door, and hallway door to the rear guest space, allow soft light to travel into an otherwise dark space. The exterior glazed accordion door with built in storage bench seating below opens the guest and office spaces to the rear yard for indoor-outdoor living.















